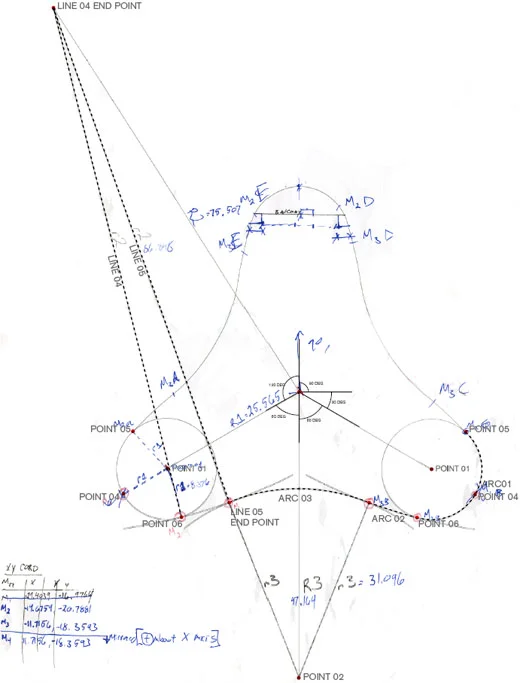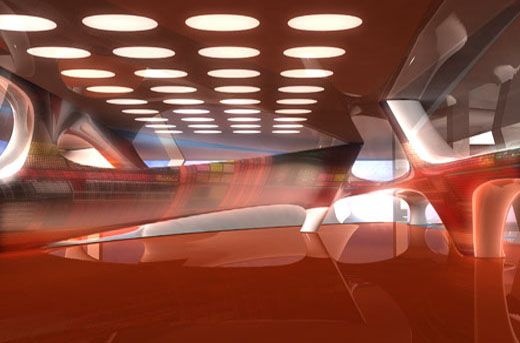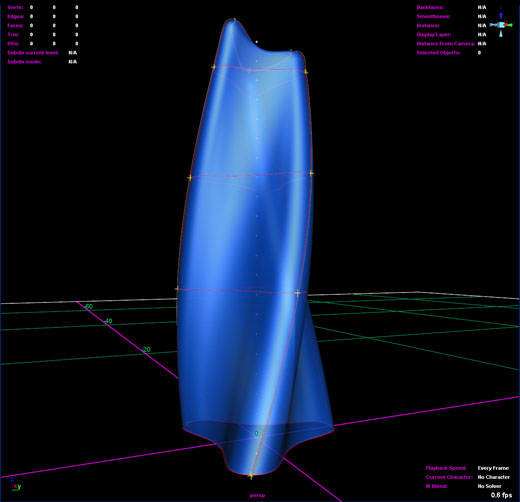Elevation and plan drawings of our Trillion Dollar Mile project.
Trillion Dollar Mile Day Light Studies
Trillion Dollar Mile Concept Image
Here’s one of the concept images for Trillion Dollar Mile. It is based loosely on the infinite projections of Super Studio's Continuous Monument series.
Color And Panelization Strategies
This is the color and facade panelization concept diagram for out Trillion Dollar Mile Project.
Parabolic Solar Facade
Here's the first glimpse of a design we’re working on — a facade composed of parabolic solar reflectors, set into kinetic gyroscopic frames, and punctuated by diamond planters.
Torqued Tower Surface Contours
The surface contours tell the story in this aerial view. .
PROJECT CREDIT »
Asymptote Architecture: Hani Rashid and Lise Anne Couture
Strata Tower Catia Model Via Excell
We’ve reverse engineered the geometry of our tower down to three formulas and a set of points in excel. The image above shows a Catia model Front generated from the data we emailed over.
PROJECT / IMAGE CREDIT »
Asymptote Architecture: Hani Rashid and Lise Anne Couture
Rule Based Geometry
This diagram plots the geometric rules for the plan of the tower I'm designing. I'm working towards developing a set of formulas and data points for the tower as a whole so that the geometry can be plotted in various software suites.
OMA Wins Shenzhen Stock Exchange Competition
Asymptote worked on this project in collaboration with OMA, designing the red slice through the building that houses the exchange. I led the design from our side, which was pretty cool, as Rem referred to me as “dude” the whole time.
This is one of the first real projects that I designed that I thought was any good. It has some glaring problems, but it opened up a door for me to see how techniques I’d been using in experimental work could begin to apply to the real world.
Budapest Bank Tower
The Budapest Bank Tower we designed at Asymptote Architecture has won an international competition that included Zaha Hadid and Frank Gehry among others. The tower frames the view across the Danube in an industrial section that is being developed by the Orco Group (the competition organizers). The 30 story tower is designed to incorporate a second tower, to be constructed later, and is set to become the tallest building in Budapest.
The scheme is based on a single line that projects through multiple vectors and is given volume through a series of hyperbolic projections. The building is supported by a two rotating cores and a structural skin that we developed in collaboration with ARUP. The mesh skin is based on experiments we conducted with perforated topologies and aggregation, where a surface would become less perforated under heavier loads and more perforated under light loads.
PROJECT / IMAGE CREDIT »
Asymptote Architecture: Hani Rashid and Lise Anne Couture
Tower Concept Model
This three pronged, torqued form is the beginning of our explorations for a tower we are designing for a massive development in Abu Dhabi.
PROJECT / IMAGE CREDIT »
Asymptote Architecture: Hani Rashid and Lise Anne Couture
Surface Patterning
PROJECT / IMAGE CREDIT »
Asymptote Architecture: Hani Rashid and Lise Anne Couture
We’re in a competition to design a set of office towers in Budapest for ORCO, and I’m using it as an opportunity to explore some issues of patterning and structure that I’ve been thinking about lately. What’s going on here is a translation of the research I was doing on structural meshes into a strategy for fenestration and surface patterning.
Digtial Wall Surface
Here's a concept rendering of a digital wall surface for the stock exchange we’re designing with OMA
OMA + ASY
We’ve teamed up with Rem Koolhaas / Office for Metropolitan Architecture for an international competition to design the Shenzhen Stock Exchange and I’m leading the design from our side. This is the first sketch of how we are dealing with some challenging interior spaces created by the structure of the largest cantilever ever?
Advanced Curtain Wall Renderings
Here are two renderings of the curtain wall project I'm developing with Robert Heintges.
Art Space
I'm working at Archi-Tectonics this summer – so far so good. On my first day, Winka asked me to design a facade treatment for a two day competition.
Perth Amboy Competition Exhibit
Perth Amboy High School » Concept Rendering
Perth Amboy High School » Model
The competition design for Perth Amboy High School that I did with Eric Goldemberg at Eisenman Architects, is going to be exhibited along with the other finalists at the Architectural League of New York. We took second place behind John Ronan. Check out the competition website here.

















