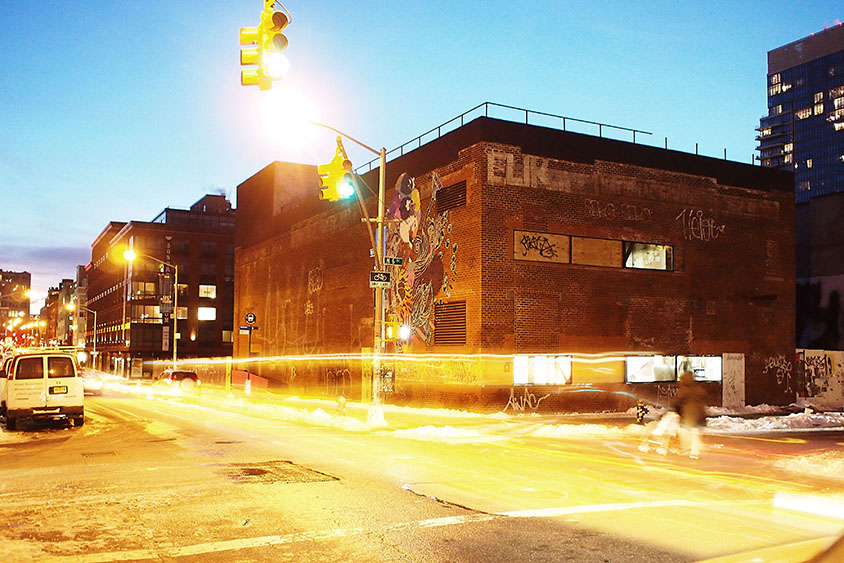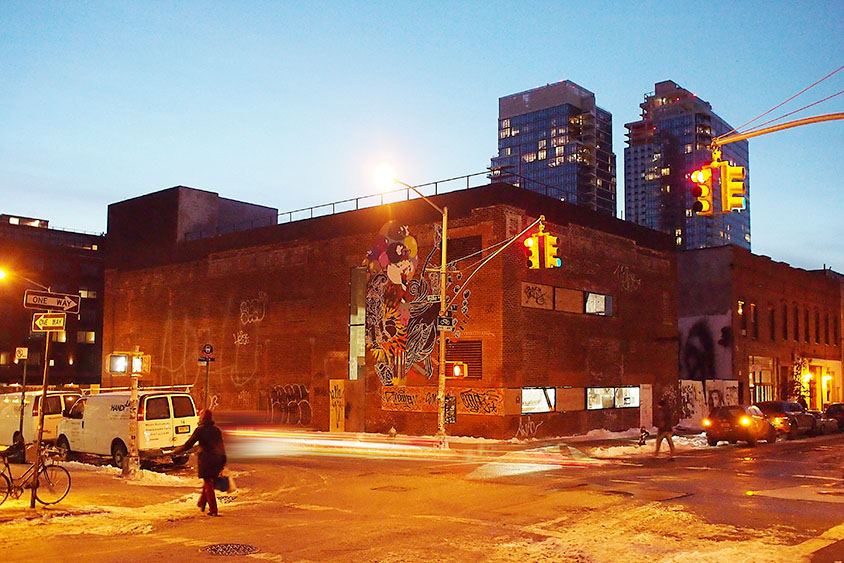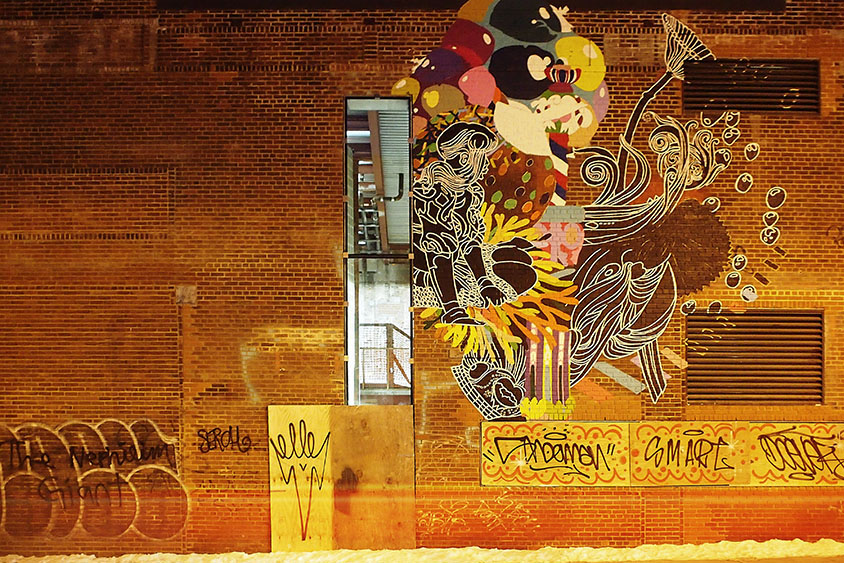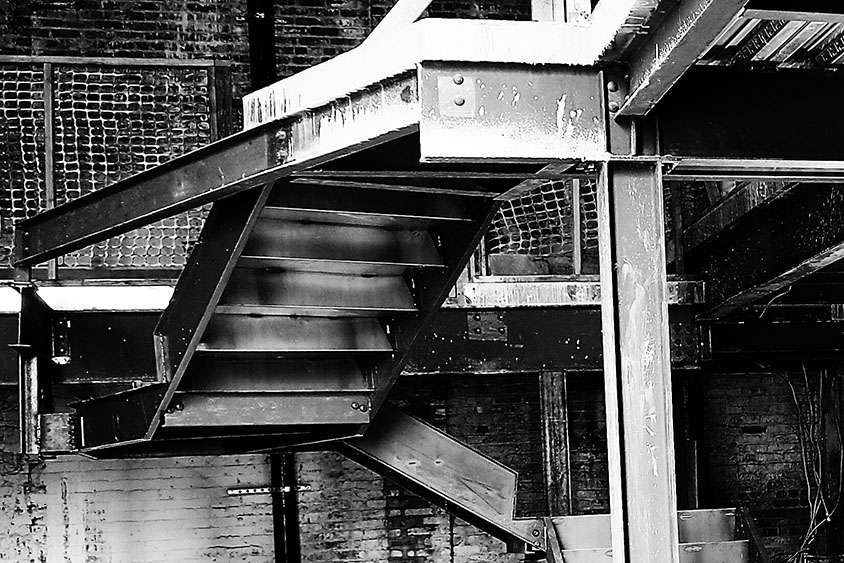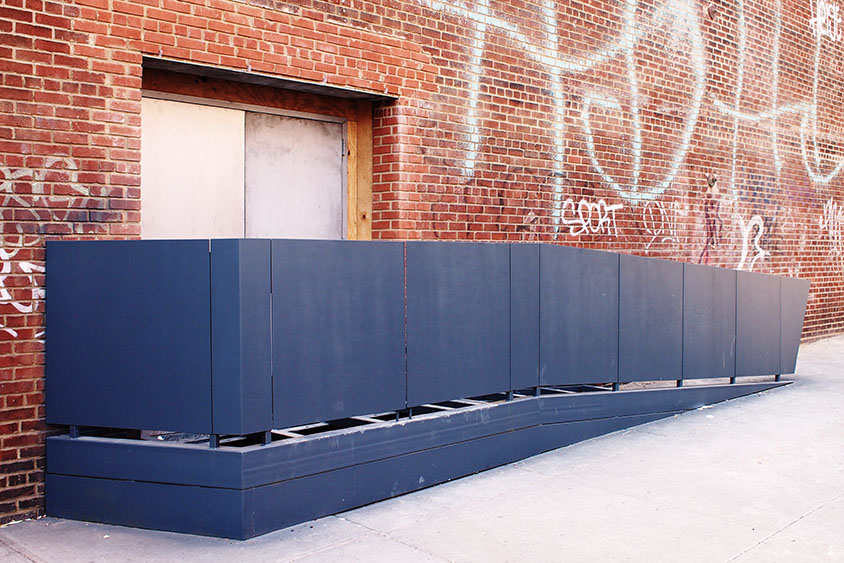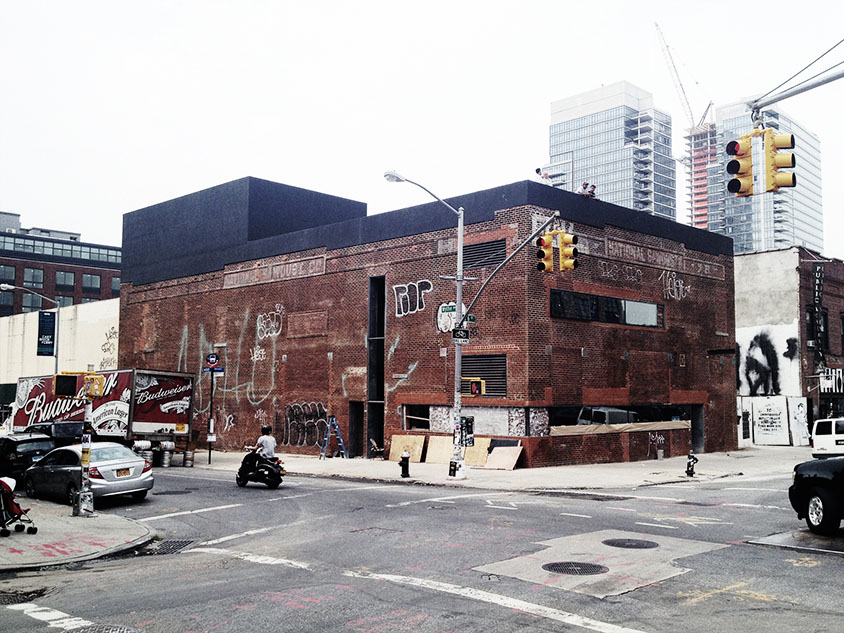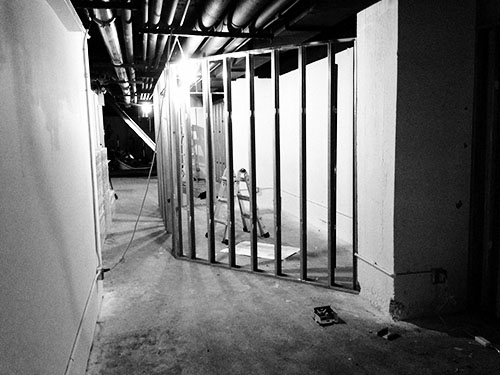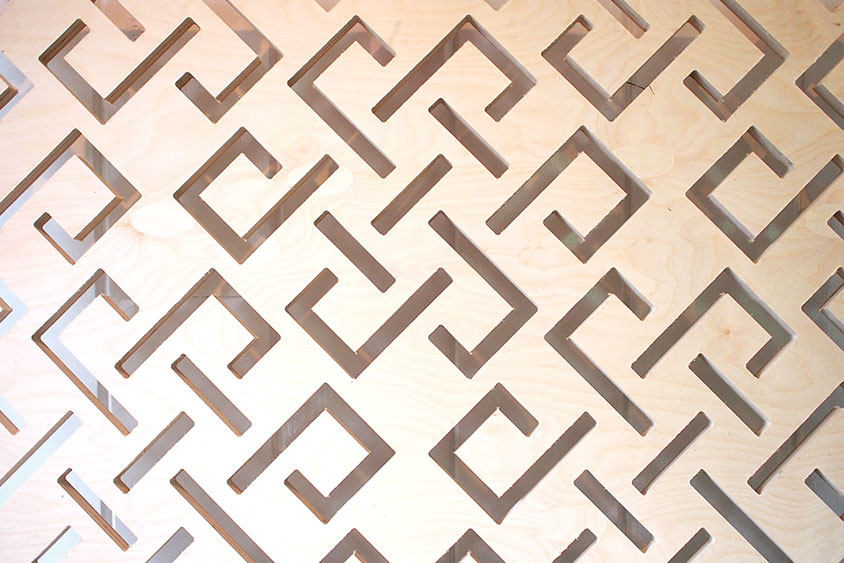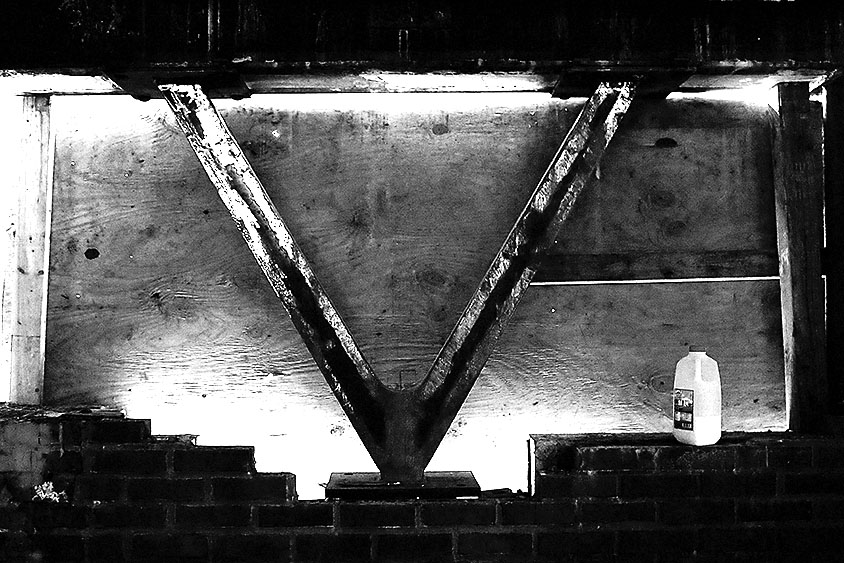One of my favorite details on the facade of Original Music Workshop is finally coming to life.
New OMW Photos
Kinesthesia Physio Progress
Construction at Kinesthesia Physio is moving along. Above right you see a section of our perforated wall panel system that has recently been hung.
Original Music Workshop Rear Facade Revealed
The rear facade of Original Music Workshop has been revealed, thanks to the recent demolition of our neighbor. Enjoy it while it lasts...
Restaurant Stair at Original Music Workshop
Here's a construction detail of the restaurant stair at Original Music Workshop. It is a wrap-around, triangular plan staircase with multiple landings that is slightly cantilevered over the yet to be built lobby bar.
OMW Lens Flare
Construction progress and perfect lighting make for a great afternoon at Original Music Workshop .
Exterior Rail Detail at OMW
Here's a nice detail from a site visit at Original Music Workshop yesterday. This is the service-entry ramp rail, made from solid 1/4" plates of steel. It's certainly a case of the fabrication living up to the design intention.
OMW Scaffolding Down
Image Credit: Alexander Pincus
As exterior construction nears completion, the scaffolding has come down at Original Music Workshop.
Rough Brick and Glass Window Detail
I love this in-progress window detail on our design for Original Music Workshop.
Kinesthesia Physio Construction Progress
We've made a little bit of progress in the construction site for Kinesthesia Physio at The Whitman. Next week we should be mounting the wall panel system and testing the lighting.
Construction Begins on Kinesthesia Pyhsio
We're starting construction on Kinesthesia Pyhsio, a one-on-one fitness and physical therapy center at The Whitman in Manhattan.
Continuous Knot Prototype
Our friends at Associated Fabrication just CNC milled this prototype of the perforated wall panels we have been designing.
Construction Progress at Original Music Workshop
Construction at Original Music Workshop is moving along swiftly. These photos show the interior performance hall and a few structural details. Notably, the springs footings for columns and beams have been put into place. These footings isolate the structure of the performance hall from vibration to reduce the amount of noise that can enter or escape the room.
First Floor Concrete at OMW
Last week we poured the multi-tiered concrete slab for the first floor of Original Music Workshop.
First Floor Steelwork At OMW
Steelwork on the first level of the Original Music Workshop is nearing completion.
Concrete Pumping
Today, Branca Concrete Pumping and Corona Ready Mix poured hundreds of gallons of concrete onto a metal pan and steel beam structure to form the roof of the Original Music Workshop.
Faceted Framing
Today I spent the day helping Michael Cran, my brother-in-law, work on the structure for this bike shelter. It is part of a courtyard we designed at Bureau V for a new development on 14th St. in Manhattan.
Signage
It is important to have a sign on your construction site!
Building Progress at Original Music Workshop
We have a basement.
Outcropping in Progress
We're working long days trying to assemble our installation in time for the opening of the Camp Bisco Music Festival.

